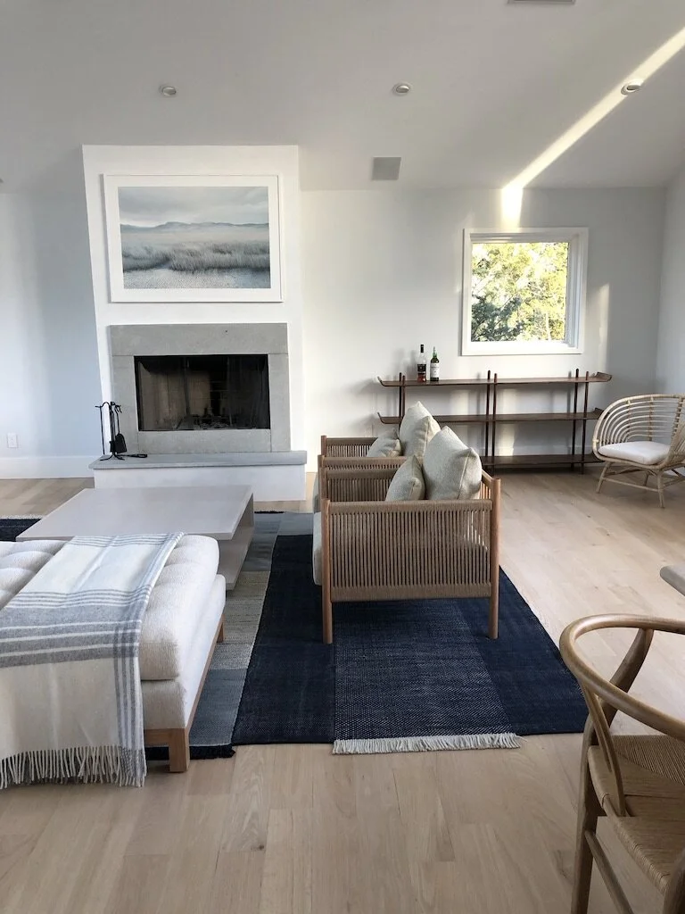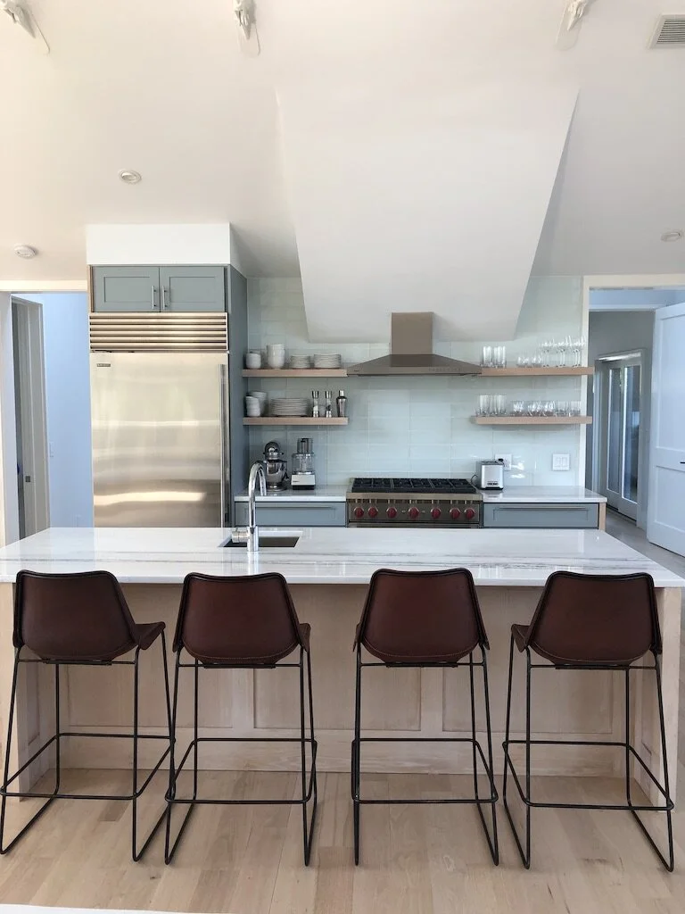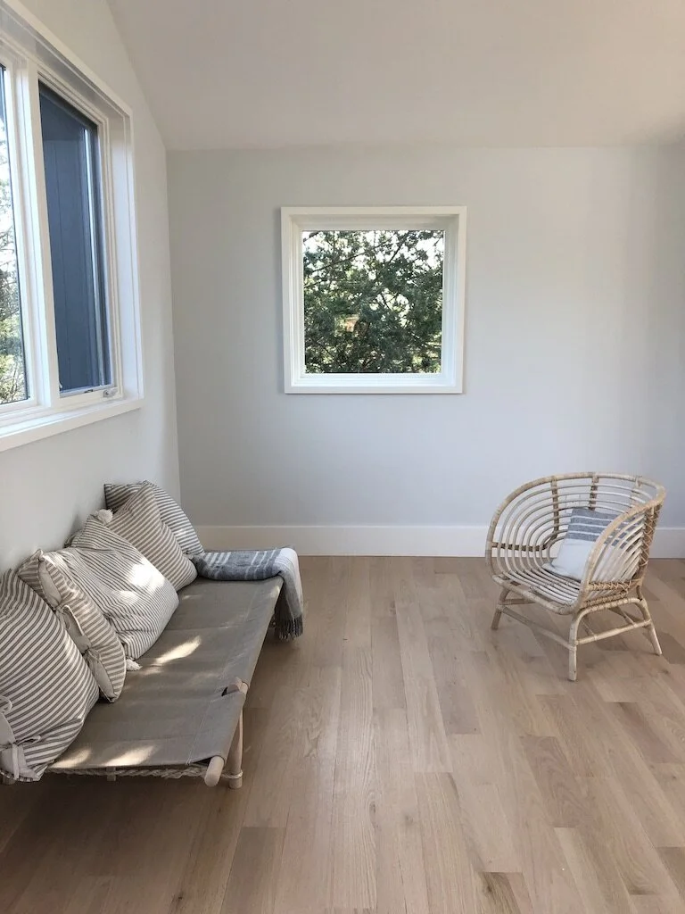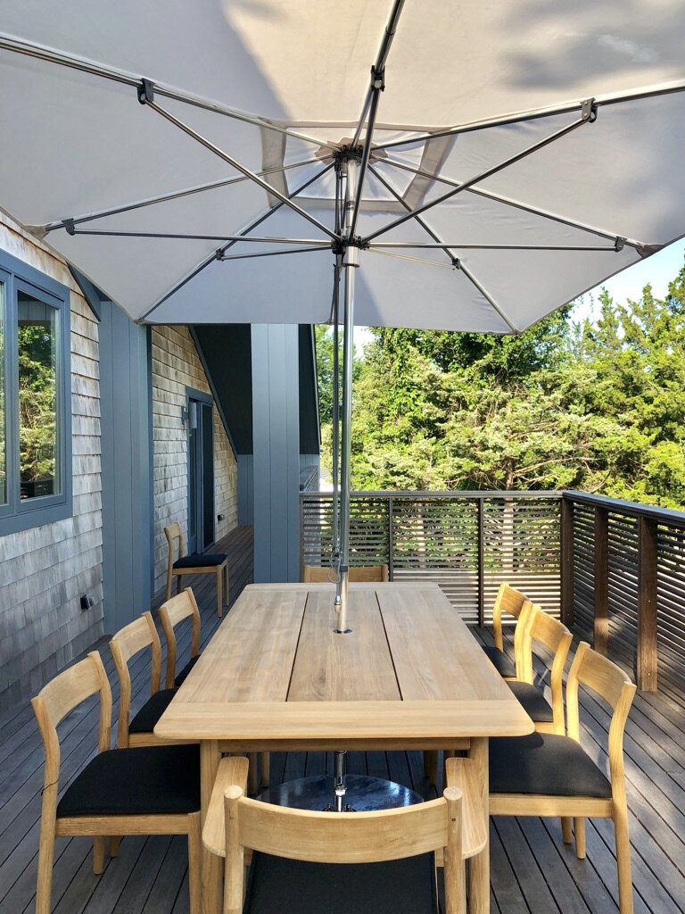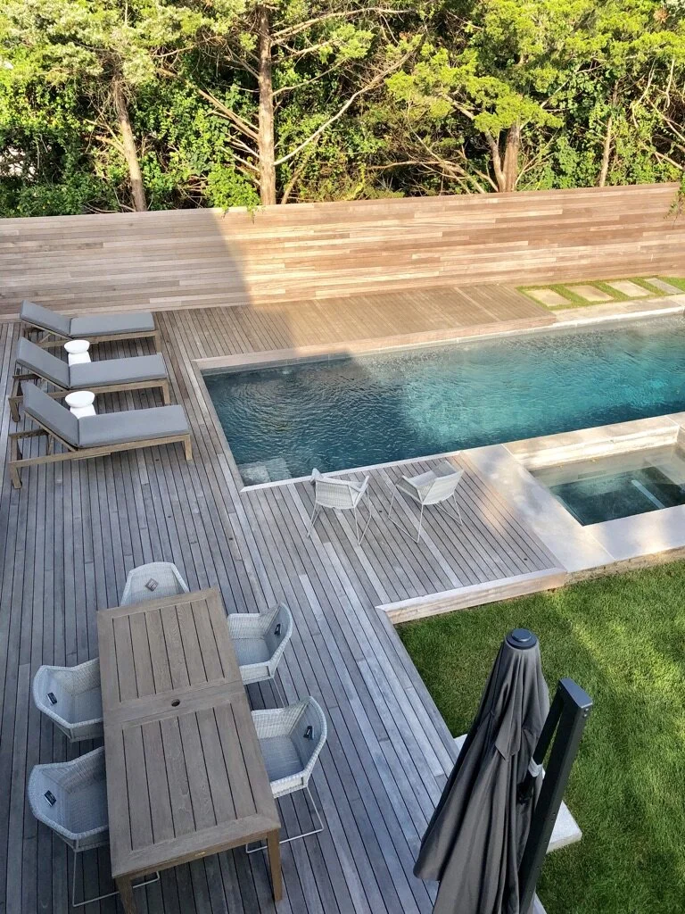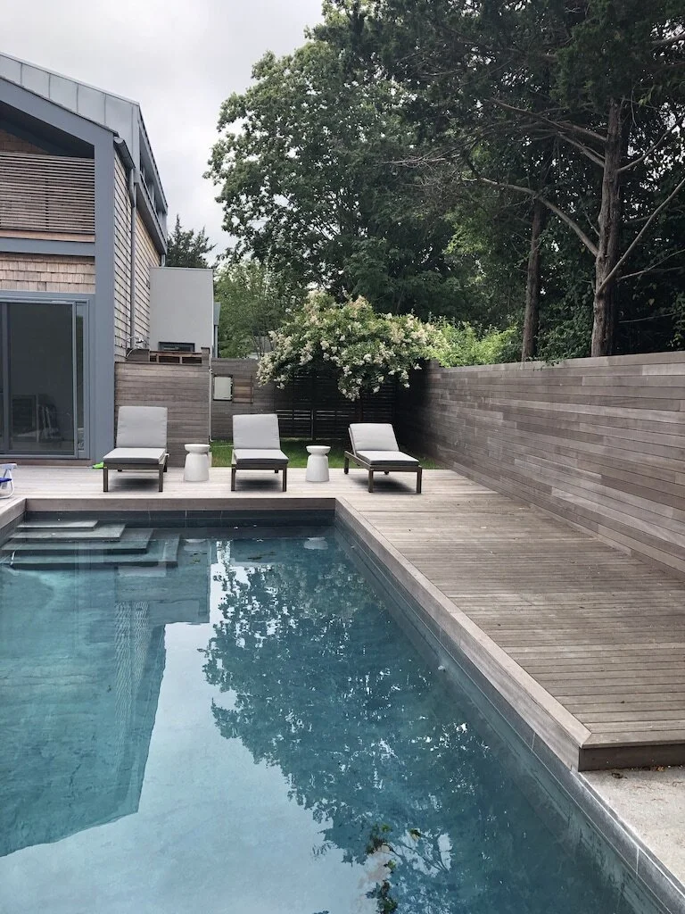Sag Harbor House
Located in a quiet cul de sac by the Peconic Bay in Sag Harbor, NY, this house was in the last phases of renovation when my clients purchased it in May of 1919. A few years prior, we had designed the interiors of their New York apartment so as soon as they closed on this house, they contacted us and asked if we could help with designing the interiors and if we could get it ready for them to use in six weeks time! Of course we said yes.
We decided to attack the project in phases. The house is 4,300 square feet with five bedrooms and six bathrooms. Phase one was to furnish the “grand room” (an open plan kitchen, dining room and living room) as well as the three main bedrooms, the roof deck, kitchen deck and pool deck. The two guest rooms, screening room and pool room would be designed later as part of phase two. The interior architecture is modern with high vaulted ceilings in the grand room, pale grey walls and bleached oak floors. Large windows provide expansive views of the water and sky. We chose to continue in the same palette of light woods and soft neutral colors to complement the architecture and nature outside. A large sectional from Home Nature is the focal point of the grand room and is covered in a sand color linen. The lounge chairs from Gestalt are made of wood and woven paper cord that almost looks like beach grass. The Nani Marquina carpet is hand woven in a mix of light and dark blues echoing the water views outside.
The bedrooms emit a sort of Scandi vibe with light wood furniture, soft hand woven rugs and a natural linen sheers. The daughters bedroom has bedside lights that look like birds on bird stands. Her chair is from Anthropologie and is made of wood and woven rope that looks like a fishing net. This mix of light woods, soft colors and hand crafted elements along with moments of whimsy combine to create a very serene environment that says “relax” as soon as you enter the house. Can’t wait to continue to phase two.


