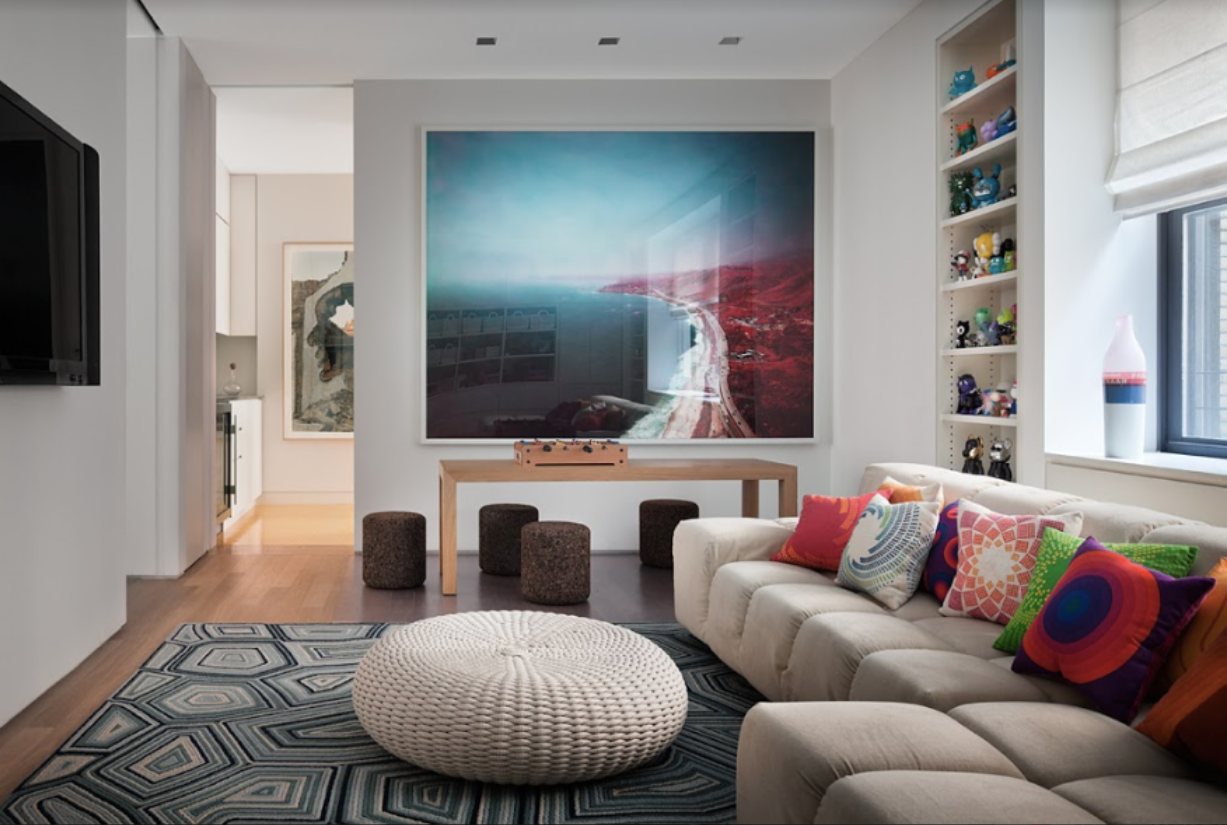Park Avenue Apartment
This apartment is located in a pre-war Park Avenue building designed in 1926 by Schwartz and Gross. The goal: to renovate a traditional 4,000 square foot space for a family of five that would function better for their active lifestyle and provide numerous display opportunities for their expanding art collection. Christoff : Finnio, the architectural firm with whom we partnered, brilliantly transformed a series of small warren like rooms into free-flowing spaces allowing for a greater sense of space and light, creating privacy as needed as well as open spaces for art display.
For the interiors, we strove to create an environment that wouldn’t compete with, but rather complement the art. Fabrics are kept neutral with moments of “furniture as art” as witnessed in the bright pink Yves Klein Living Room coffee table and the painterly brush stroke pattern in the Living Room rug by Tai Ping. Brave moves like the bright purple carpeting in the Study (also by Tai Ping ) and the graffiti like wallpaper in the Hallway by the Brazilian art collective, Assume Vivid Astro Focus, further enhance the creative energy of the spaces. In the daughter’s bedroom, a trapeze is hung from the ceiling and tumbling mats are incorporated into the design of the custom bed providing endless hours of gymnastic fun. Bright yellow rubber floor tiles were installed in the kitchen which project an almost industrial vibe that is both practical and whimsical.
The overall sensibility of the apartment is playful and functional with a nod to the artful and elegant. Bold color and unexpected materials play off of each other. Open, light spaces replace dark warren like rooms; an upper east side apartment with a downtown vibe for a contemporary Manhattan family.
















